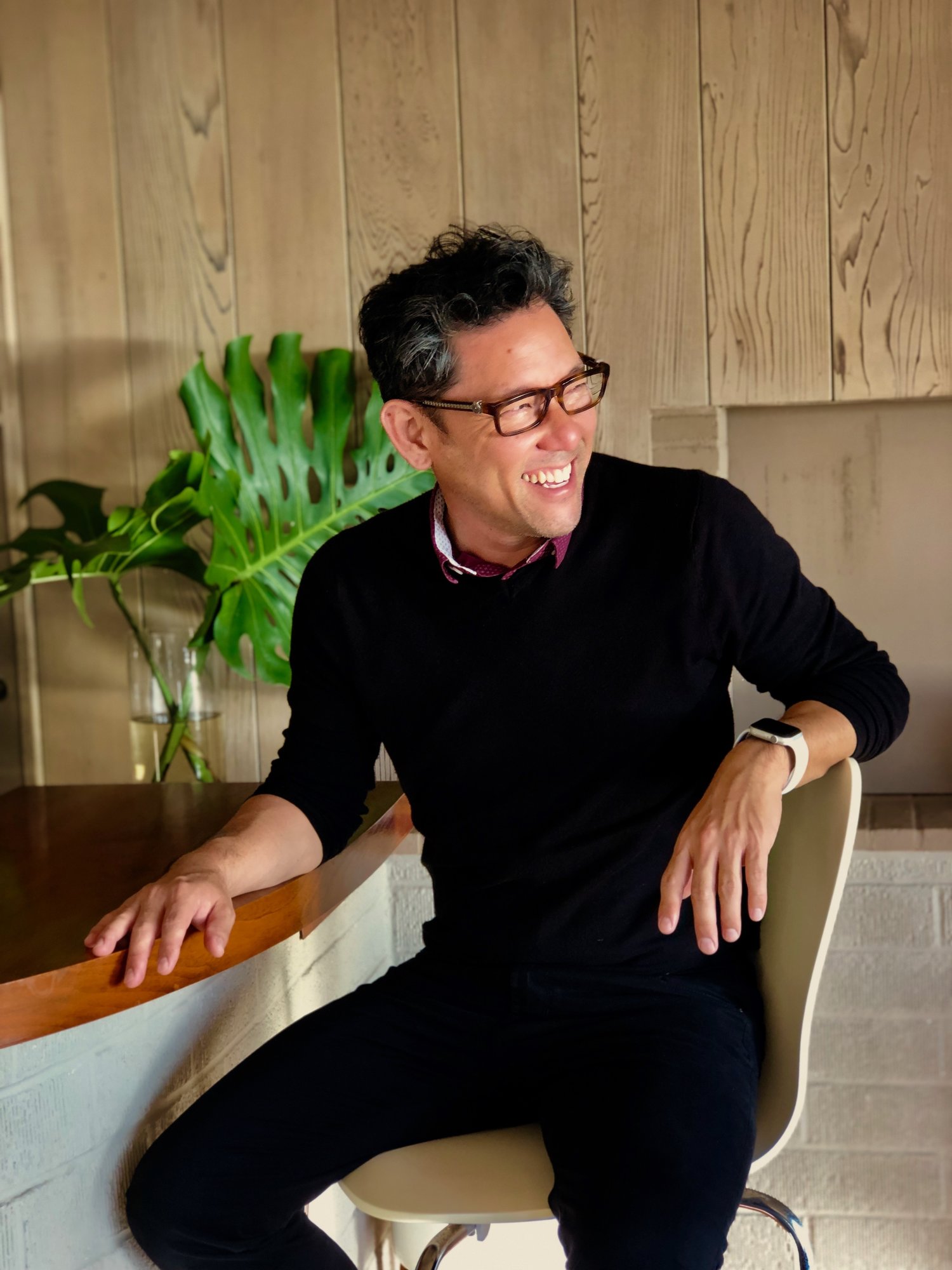House Rules
May 2014 By Malia Mattoch McManus, For HILUXURY
Artist Kelly Sueda leaves well enough alone to enhance his mid-century modern pad.
As the son of honolulu architect Lloyd Sueda, artist Kelly Sueda grew up knowing and loving the work of Vladimir “Val” Ossipoff. Ossipoff ‘s work inspires such a devout following in Hawai’i that when Sueda heard one was coming on the market in his Maunalani Heights neighborhood, he knew he needed to act fast.
“I came over to the house, saw this view, and I was decided after being here for three minutes,” Kelly says. By the next day, he had an accepted offer on the house and began to plan a painstakingly careful renovation of the structure, which had been left unchanged since Ossipoff designed it for its original owners in 1959.
“I felt the house was so well-designed for the property. Ossipoff really knew about the elements of weather. Because he pushed the house to the very back of the property and shaped it like a “U,” we can be on the lanai and just feel a light breeze even when the trees around us are bent down by wind. The house buffers the wind coming down the mountain.”
But while Ossipoff ‘s designs are brilliant, Kelly acknowledges living within them is not for everyone: “There are a lot of different elevations. They are very open. You are really living inside and outside. The only way into our living room is from the outside of our house.” He and his wife Alexa rejected enclosing the living room because of the way that would have changed the character of the house, but they did zero in on three changes they needed to make to update the home for their family of four: modernize the bathrooms, add an artist’s studio and create an open kitchen.
“My first question was, ‘how are we going to renovate this without destroying the Ossipoffness?'” shares Kelly, who put his own craft to work to make sure any changes would be harmonious with the artistry of a man he so admired. “For every part of the renovation of the house-bathroom, kitchen and studio- I literally sketched a three-dimensional drawing with shading and everything. I did multiple renderings of each possibility.”
They settled on a single structural change-the removal of a wall to open the kitchen up to the dining room and create an island where the wall had once stood. “But I was painfully aware that some of the materials in this house can’t be replaced,” says Kelly. “I would tell the contractor knocking down that wall, to please keep the redwood so we could use it elsewhere.”
The Suedas repurposed the perfectly aged redwood into new kitchen cabinets and kept the room’s original color palette intact.
“When we started to rip our kitchen out, everyone asked if we wanted the new one to be white. But I wanted it to be this same gray stain. It is gray, but it is so Ossipoff.”
When another Ossipoff aficionado and homeowner walked into the new kitchen and asked what had been changed, Kelly was thrilled.
“If you can’t figure out what we did, that’s a real compliment because that means we kept it in the same style.”
The Suedas flirted with a very different solution for Kelly’s studio. Knowing they would need to build an addition to the left of the home’s entry, they considered doing something dramatically different from Ossipoff’s work.
“We asked, ‘Do we do a fully modern style house that would be so not like Ossipoff; very intentionally different?'” Kelly continues, “I drew up a rendering against pictures of the house, and the modern addition would draw too much of your eye away from the original house. Th ere was no harmony. So we built it in an integrated style.”
Using the same tongue and groove siding and adding a trellis to soften the new studio’s front, the Suedas achieved the harmony they wanted and created a dramatic entertaining area on the studio’s roof.
“We used it as a big extended deck with a hot tub and fire pit,” reveals Kelly. “We used tension wire for the railing to allow it to sort of disappear into its surroundings. When you’re out there, it feels like a contemporary version of an Ossipoff house.”
For some contemporary homeowners, the home’s mid-20th century bedrooms may feel small. But for the Suedas, whose previous master bedroom a was twice the size of their current one, the downsizing was well worth it for the chance to live within the vision Ossipoff had regarding how to live on the top of a mountain with sweeping views of Diamond Head crater and the Pacific.
“I don’t miss a big bedroom at all.
This is the chance to live in a special home. Every time we’ve moved somewhere before, I knew it wasn’t going to be the house,” Kelly admits. “But I could live here for 30 years. Because of my father, I’ve always loved Ossipoff homes. But I never thought I’d be lucky enough to live in one.

